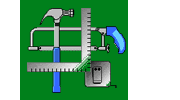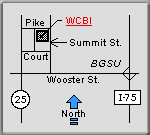

Contact Info
(3rd Floor of Office Bldg)
Bowling Green, OH
43402

GENERAL INFORMATION FOR OBTAINING
PERMITS FOR CONSTRUCTION
GOVERNED BY THE 2024 OHIO BUILDING CODE
The Wood County Building Inspection Department is located on the third floor
of the County Office Building adjacent to the Courthouse. The office hours
are Monday through Friday.
Hours: 7:30 am to 3:30 pm
Phone: (419) 354-9190, Fax:(419) 373-6786.
E-mail:
buildinginspection@woodcountyohio.gov The
mailing address is:
Wood County
Building Inspection
One Courthouse Square
Bowling Green, OH 43402
In order to obtain a Building, Plumbing, Heating, Electrical, Fire Alarm, or Sprinkler Permit from our office, the applicant will need to do the following:
- ONLINE SUBMITTALS:
Visit our online PERMITTING PORTAL and submit digitally. Payment for the permit is expected when the plans are uploaded and submitted to our office. Once plans are submitted, the portal link will re-direct you to the payment link where you can either pay via Credit/Debit card or E-Check. (Credit card processing fees apply). When submitting online, the applicant will be responsible for printing an approved hard copy to have at the jobsite for any and all inspections. This can be done by accessing your account on the permitting portal.
- HARD COPY SUBMITTALS:
For Building Permits for new construction, additions and/or alterations: - Three sets of drawings, two sets of specifications
(if any), permit application and fee shall be submitted to the
Department. When approved, all sets of drawings will be stamped
and signed and the permit will be issued by the Department. One
set of drawings will be retained by the Department and one set
shall be maintained at the construction site by the permit applicant.
Only complete plans,
in accordance with the 2024 OHIO BUILDING CODE requirements, will be
reviewed. It shall be the responsibility of the permit applicant
to check the plan review status following submission of the drawings
for approval.
- All new structures,
additions and renovations shall be designed in accordance with
the requirements of the 2024 OHIO BUILDING CODE.
- All documents
submitted for commercial projects shall show proof of responsibility
by a licensed professional. Drawings shall be sealed by an Architect or
Engineer licensed to practice in the State of Ohio.
- All
stuctural drawings shall show design loads and any calculations
required to demonstrate the structural integrity of the design,
as well as conformance to requirements of the OBC.
- In addition
to the above, drawings shall be to scale and shall show as much detail
as necessary in order to substantiate conformance to the OBC.
- All new structures,
additions and renovations shall be designed in accordance with
the requirements of the 2024 OHIO BUILDING CODE.
- No
work is to commence at the job site until the building permits have
been obtained.
- Revisions to approved plans shall be by submission
of revised drawings for approval as outlined in item 1 above.
- Plans
will be reviewed in the order in which they are received and no plans
will be "walked through" at the time of the application.
- Prior to the issuance of the Building Permit:
- A copy of the Zoning Permit
shall be submitted for our file.
- If a
Sanitary Sewer Permit, Water Tap Permit, or EPA Septic System Permit is required,
supply our office with the permit number.
- A copy of the Zoning Permit
shall be submitted for our file.
- For Heating, Plumbing, Electrical, Fire Alarm & Sprinkler Permits: Drawings should normally have been included with the building plans. If not, three copies of the drawings are required to be submitted along with the application, additional plan review fees, and sealed by a engineer or architect. These permits are issued subsequent to plan review and approval.
Property owner, architect, engineer or contractor may apply for the above permits, which can be obtained by mail by including a stamped, self-addressed envelope with the application and fee. However, no drawings will be returned via mail from our office due to the volume and size of the plans we receive. Permits issued for electrical, plumbing, heating, or refrigeration require a State of Ohio contractor’s license number.
Work started without having applied for required permits will be subject to double the original fee and fines.
Commercial Applications
| Demolition | Commercial Building | |
| Fire Alarm | Plumbing | |
| Signs | Electrical | |
| Mechanical | Sprinkler | |
| Health and Safety |
Commercial Forms
| Stmt of Special Inspections |